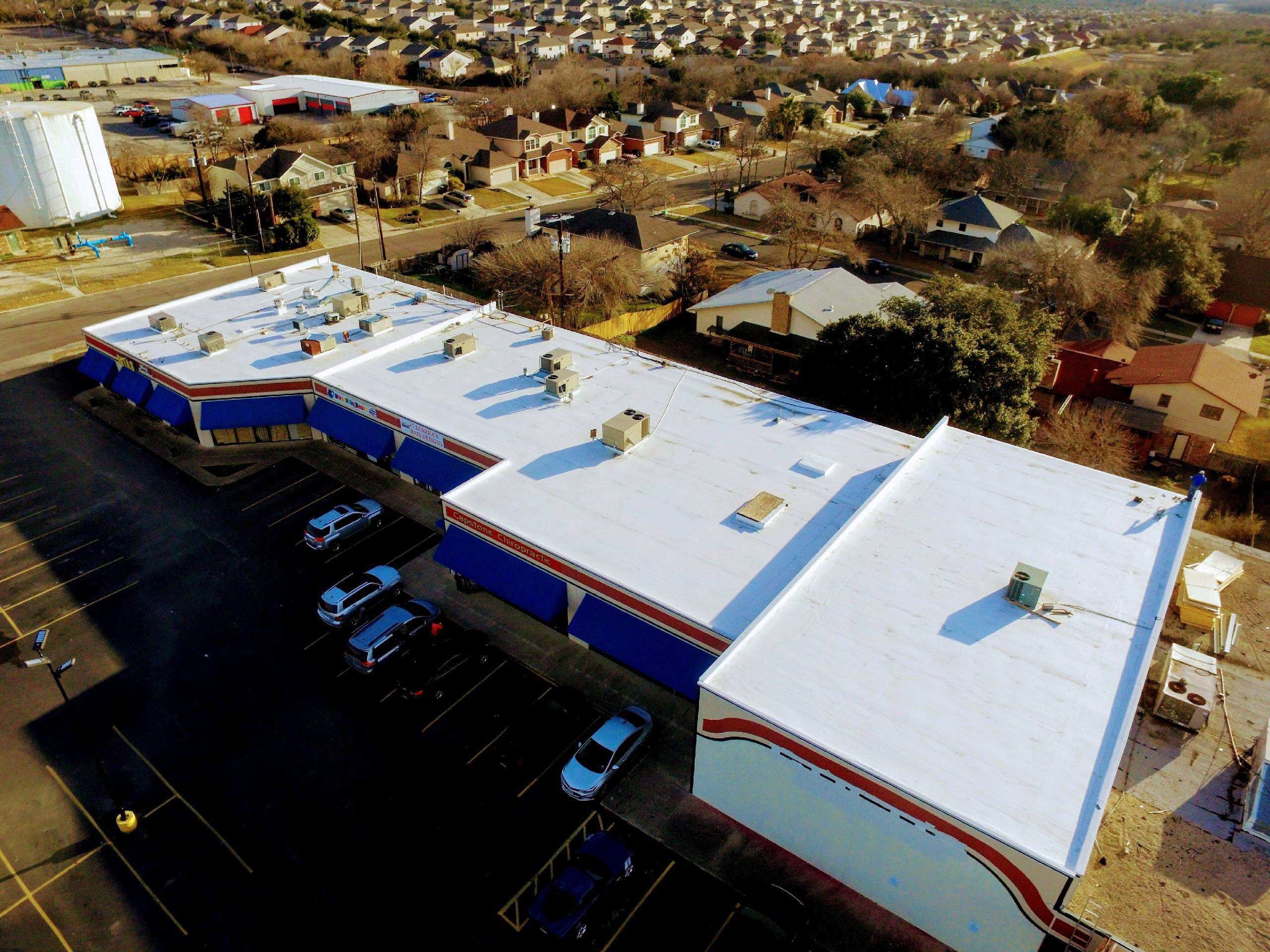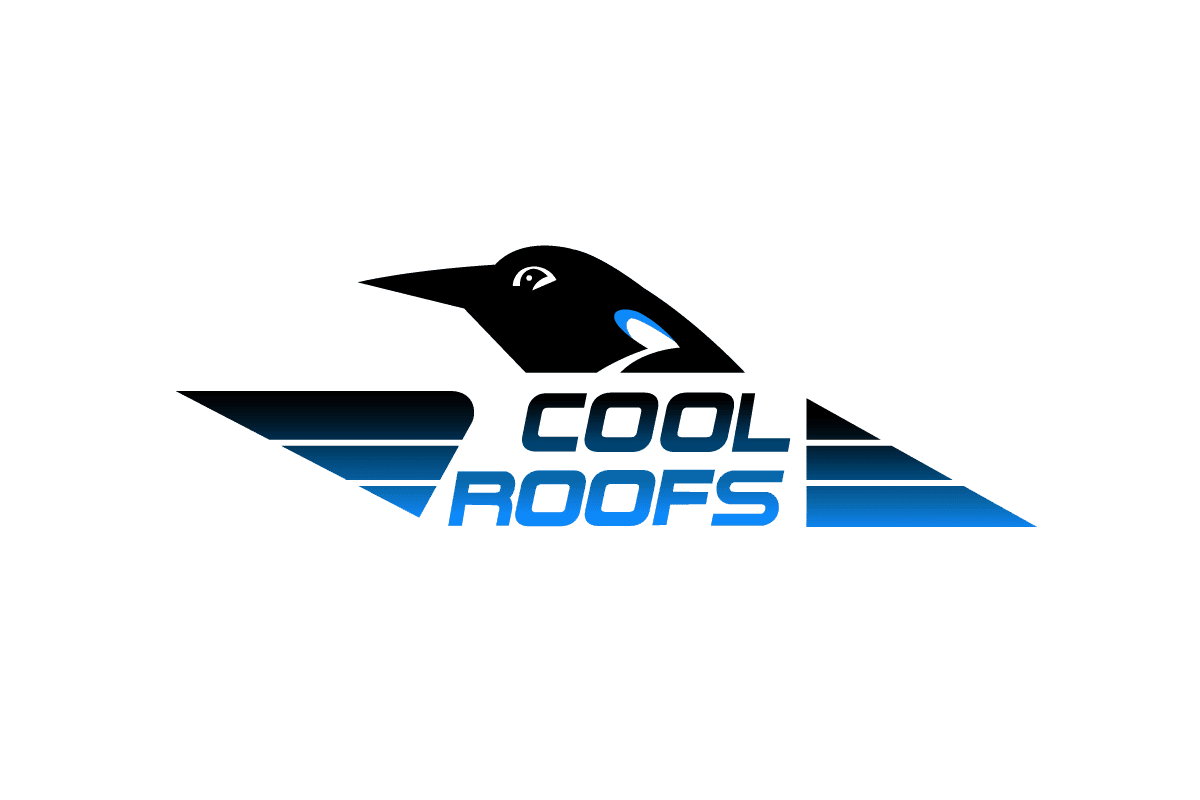
Hey, my name is Hudson, owner-managing partner of Cool Roofs Austin. Today, we are on top of the roof in downtown Austin we are doing a commercial building inspection. The existing assembly of this roof system is some type of modified, modified cut sheet. We can tell by the three-foot rolls that are overlapping and if somebody else has come in and put either acrylic or silicone coating. Now we need to find out whether is it a high solid which could be silicon or an acrylic coating because based on what is existing, we can go back with something. And now and if it’s a high solid we have to go back with the high solid, if it’s acrylic we have a bunch more options.
The building owner has specifically stated that they want us to provide a PVC estimate. The reason that they wanted to provide a PVC estimate is that over here we have a hood vent, with this hood vent, we have animal fats on the roof.
Simplified membranes that have ratings for animal fats would be PVC. Now, whenever we go back to the PVC roof system we want to understand a few things. We want to understand the integrity of the substrate – that would be the decking that the roof sits on. And how we can attach our new roof system to it. On a roof like this, we would probably need to remove down to the original decking which we’ve already looked at the perimeter edge of the building and found out that the structural decking is wood. It’s an OSB three-quarter inch. With that, we can do a mechanical fastening system.
So, we will remove this roof system, all the way down to the decking from there we will build up the decking with the recovery board. And there our CPOs our PVC roofs system on top of that. Now, the main things to consider are thermal ridges through the roofs system we need to get a count on all our plumbing stacks on the roof system, size of the plumbing stacks, we need to get linear footages of the hood vent in order to flush them properly and then we also need to take a look at other thermal ridges like our ductwork.
Anything that goes through the roof system into the structure below we need to notate and the reason we do that is there’s curved flushing that goes into putting back a PVC roof system.
Now, the other thing that we need to address, this is one of our main concerns on any roofs like this is old material up on the roof we’ll need to get that up and off prior test proceeding with the roof system. The other thing is we don’t want to take on any of the HTSC work We need to push this off on another contractor. So, communicating to your building owner first and foremost got all this work that needs to be sub-out by specific trade that is the master in your field We need to have that conversation first and foremost, so we don’t create any false expectations.
We have an area of ponding that is right underneath these AC ducts. The area of ponding on a commercial building is any water that stays in over 48 hours. With this, when we go back with this roof system, we’re gonna do a core sample today, we’re gonna figure out what the existing substrate is, how many roofs we have on it, and what we can do. With this though, if we came back and there’s still a good structure and integrity we would wanna build up this area in order to shed water off the edges of the roof.

